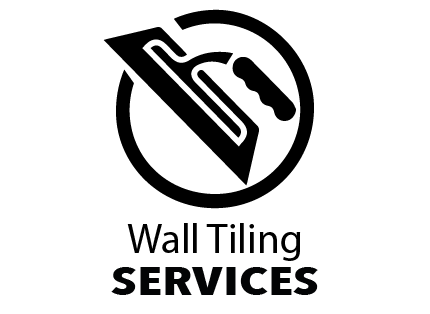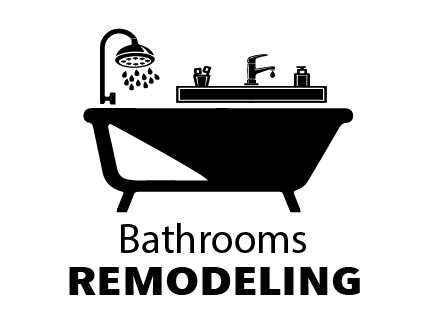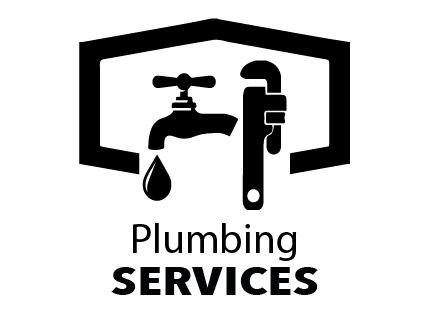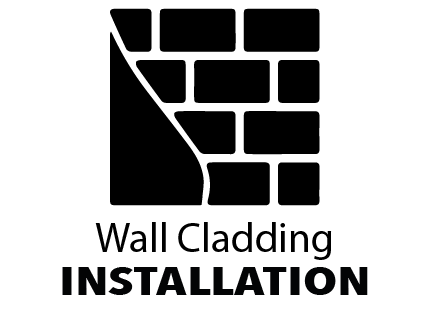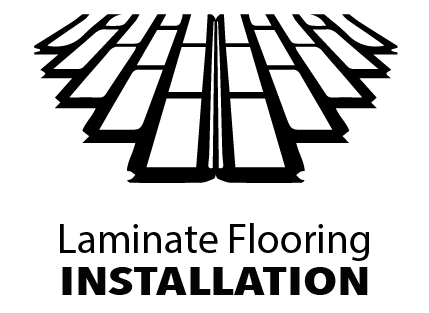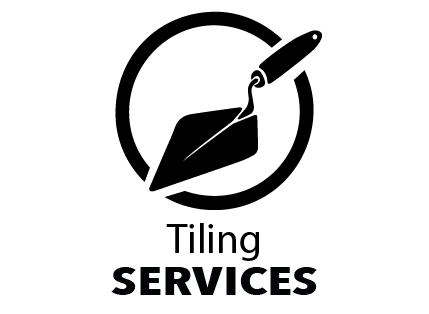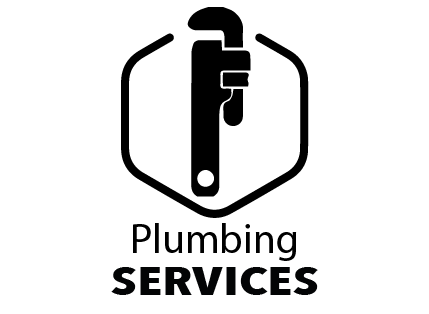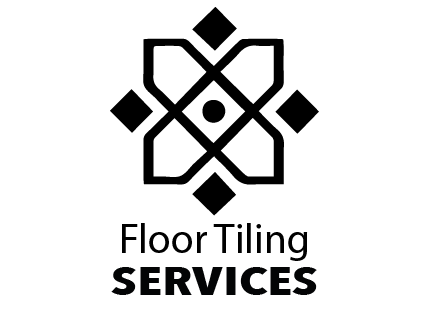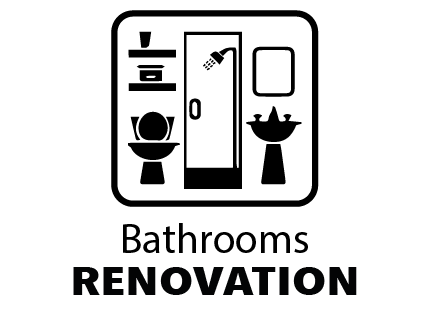PHASE 2: BATHROOM DESIGN
DESIGN & LAYOUT PLAN
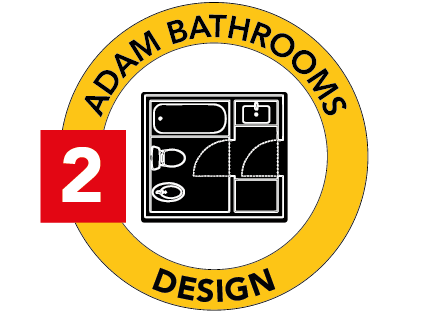
Bathroom Renovation Project Planning and Design
Project Planning and Design is a crucial phase in any bathroom renovation. It involves careful consideration of your needs, preferences, and the space available. This phase sets the foundation for the entire project, ensuring a successful outcome.
Key Steps in Project Planning and Design
1. Define Your Goals and Budget
- Functionality: Determine how you’ll use the bathroom (e.g., daily grooming, relaxation, family use).
- Style: Choose a design style that reflects your personal taste (e.g., modern, classic, minimalist).
- Budget: Establish a realistic budget for the project.
2. Measure and Assess the Space
- Dimensions: Accurately measure the bathroom’s dimensions, including height, width, and length.
- Plumbing and Electrical: Identify the location of existing pipes, wires, and vents.
- Layout: Consider the optimal placement of fixtures (toilet, sink, shower, bathtub) based on space and functionality.
3. Create a Mood Board
- Inspiration: Collect images, colors, and materials that inspire your desired bathroom look.
- Visualize: Use the mood board to visualize the overall aesthetic and color palette.
4. Select Fixtures and Finishes
- Sanitaryware: Choose toilets, sinks, bathtubs, and showers that align with your style and budget.
- Tiles: Select tiles for walls and floors, considering factors like durability, water resistance, and aesthetics.
- Other Materials: Choose countertops, vanities, and storage solutions that complement your design.
5. Lighting and Ventilation
- Functionality: Ensure adequate lighting for grooming and safety.
- Atmosphere: Incorporate ambient lighting to create a relaxing atmosphere.
- Ventilation: Install an exhaust fan to prevent moisture buildup and mold.
6. Storage Solutions
- Organization: Plan for ample storage to keep the bathroom tidy.
- Functionality: Choose storage solutions that meet your specific needs (e.g., cabinets, shelves, drawers).
7. Accessibility (if applicable)
- Compliance: If renovating for someone with disabilities, ensure compliance with accessibility standards.
- Safety: Incorporate safety features like grab bars and non-slip surfaces.
8. Create a Detailed Design Plan
- Layout: Develop a detailed floor plan outlining the placement of fixtures and furniture.
- Elevations: Create elevations to visualize wall treatments, tile patterns, and color schemes.
- Specifications: Document material selections, finishes, and product details.
Additional Considerations
- Sustainability: Incorporate eco-friendly materials and water-saving fixtures.
- Maintenance: Choose materials and finishes that are easy to clean and maintain.
- Professional Help: Consider hiring a designer or architect for complex projects.
By carefully planning and designing your bathroom renovation, you can create a space that is both functional and aesthetically pleasing.
Would you like to delve deeper into any specific aspect of the planning and design process?
WHY ADAM BATHROOM RENOVATION?
Here's why Adam Bathroom Renovation is the right choice for bringing your vision to life:
Expertise and Experience: Our team of builders possesses a deep understanding of the intricacies involved in construction services, ensuring a smooth and successful project every time.
Personalized Service: Each project is unique. We take the time to listen to your needs, preferences, and aspirations. Our dedicated team will tailor the design and construction process to match your distinctive style and requirements.
Quality Craftsmanship: Every effort should add value to your property. From the foundation to the finishing touches, we use only the finest materials and employ skilled craftsmanship.
Hassle-Free Process: Our experienced team will guide you through the design and planning stages, ensuring that all necessary considerations are addressed. Sit back, relax, and watch your dream home take shape, hassle-free.
Experience the Difference: We pride ourselves on our commitment to excellence, reliable service, and top-notch craftsmanship. Trust us to deliver exceptional builds that go above and beyond your expectations.
Web Form
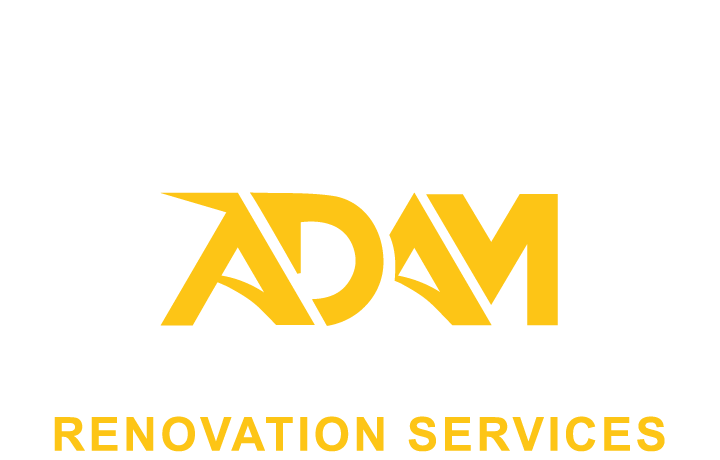
Our Office Address
- 63 Minehead Ave, Manchester M20 1FP
Working Hours
Mon - Fri: 09:00-18:00
Sat: 10:00-12:00, Sun: Closed
Call: 07414436122
Our team is ready to answer any questions.


